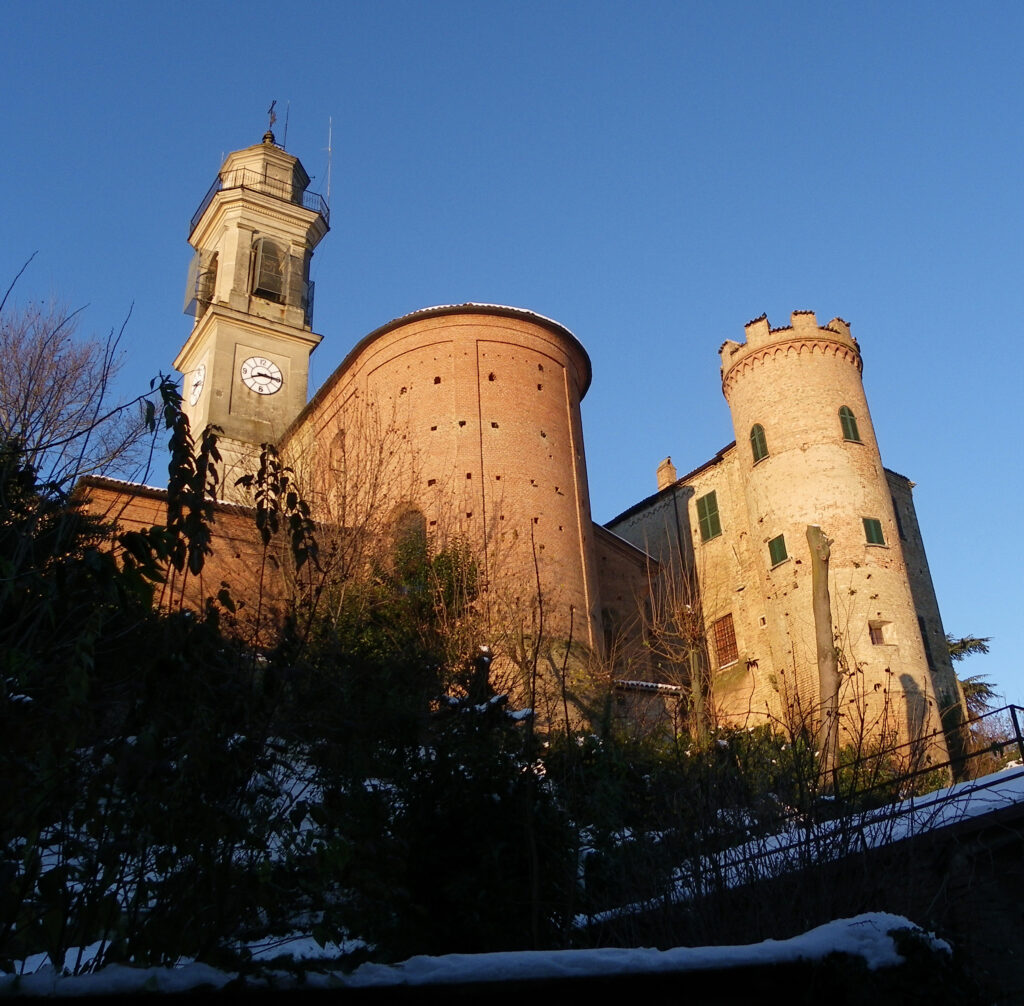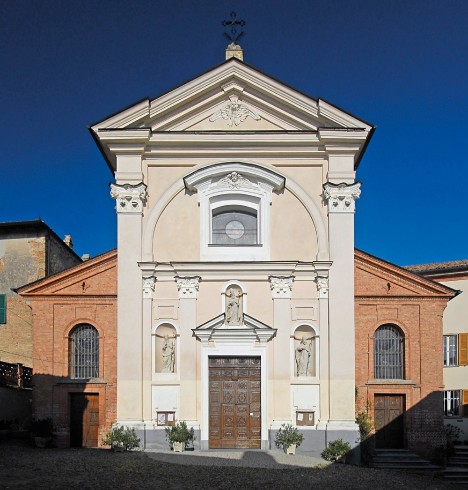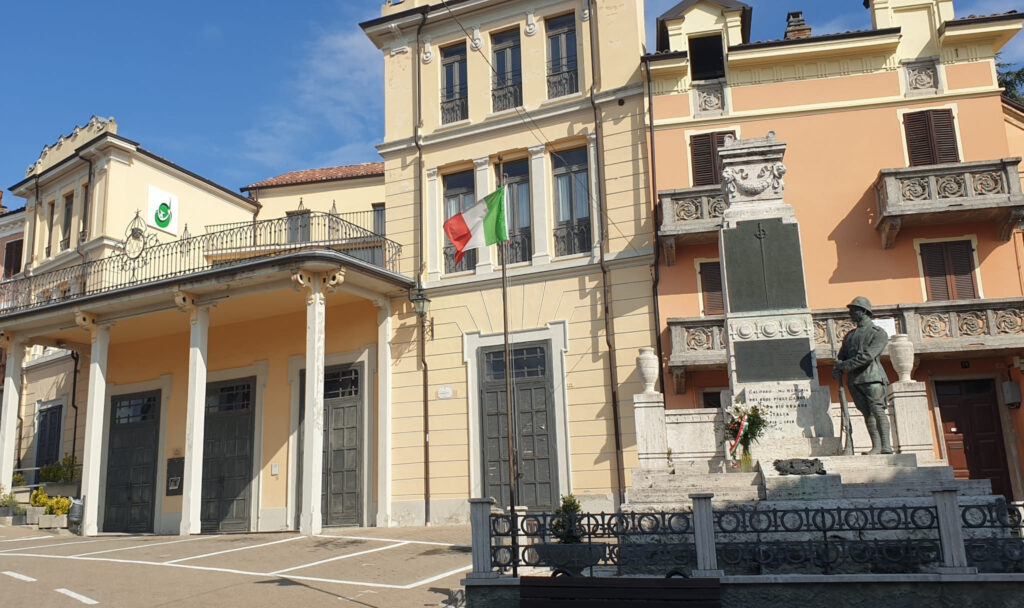
The Castle
The Castle owned by the Roero family of Cortanze since the fourteenth century and renovated by them at the end of the seventeenth century, has now largely lost its original appearance and has taken on the features of an elegant country residence. On the north side, however, the sixteenth-century fortress, with openings for cannons has remained almost intact. The Castle is dominated by the massive cylindrical tower adorned with hanging arches and Guelph merlons (castellations) and by the typically eighteenth-century portal surmounted by the coat of arms of the Roero di Cortanze. The Calosso Castle is linked to the story of Sant 'Alessandro Sauli, bishop of Pavia (Diocese on which Calosso depended at the time) who in 1592, during his pastoral visit, was struck down by a sudden and serious illness. He was first hosted by the parish priest of Colosso and later by the owner of the Castle, Ercole Roero di Cortanze. On 11th October, 1592 Alessandro Sauli succumbed to the illness and died. His death made such an impact that in 1683 the Chamber of the Castle in which he died was converted, at first, into a public oratory and later into a chapel. It has now become a tradition that the every 11th October the owners of the castle commemorate his death with a Holy Mass in his memory. The castle has always been privately owned and has almost always been inherited through the female line, starting from the Roero di Cortanze, the Colli di Felizzano, the Gavigliani, the Gloria and the Ferretti of Castel Ferretto. We have now reached the Balladore - Pallieri, family who are the current owners. The Castle is part of the "Open Castles" circuit, and on the open days the owners accompany tourists through the ancient hall, with typically eighteenth-century stuccoes, the Chapel dedicated to Sant'Alessandro Sauli, the underground fortified rooms and the garden from where you can enjoy an enchanting almost 360 ° view.

Church of San Martino
The parish church dedicated to St. Martin of Tours, bishop and confessor, was built between 1680 and 1699 on the site of where the previous church had stood since the thirteenth century. It was enlarged by the addition of the choir and the two aisles between 1872 and 1879. Its richly decorated interior has three naves with a square presbytery bordered by a balustrade, covered by a dome on pendentives and ending with a deep semicircular choir with stalls covered by a barrel vault with lunettes and a semi-basin apse. The high altar in carved marble is raised three steps above the presbytery and features a ceremonial seat used in the performance of the Eucharist, a crucifix and a summit canopy. To the left of the choir is the rib vaulted chapel dedicated to Our Lady of the Rosary while to the right is the sacristy covered by a barrel vault with pavilion heads connecting with the bell tower, with the right aisle and with the adjacent rectory. The presbytery is flanked by two side choirs, one of which leads to the twentieth-century marble pulpit. The main access to the church is from the central nave, covered by barrel vaults with lunettes and adorned with metal chains, by via a wooden lobby with a gallery and organ above. Next to the compass of the left aisle are the three original statues from the façade, followed by the chapel of the Sacred Heart and a confessional compartment that leads to the choir at the side of the presbytery.

The Municipal Theatre
The Teatro Comunale di Calosso is located in the historic centre of the village of Calosso in Piazza Umberto I. It is an important building dating from 1930 and is built into the side and almost at the apex of the hill on which the village stands. It is used for a diverse range of events including school events, as a cinema etc. Over time the building has been subject to a number of restorations and updates both to ensure a good state of conservation and to meet the needs of its users. In order to be able to better use the rooms on the upper floor of the theatre, that previously could only be accessed from the outside, it was necessary to create an internal staircase between the two floors in the area of an old well, located at the entrance of the ground floor, thereby connecting the rooms above where the service areas are located.

